Property Details
Square Feet
3,000
Bedrooms
4
Bathrooms
3
Year Built
1991
VIDEOS
PROPERTY INFO
Welcome to a dream oasis nestled in the heart of a gated community. Step into this stunning 4-bedroom, 3-bathroom home where every corner exudes comfort and style. As you enter, youre greeted by a spacious layout with a sweeping staircase. The airy living room boasts ample natural light, perfect for evenings by yourself or gatherings with friends. Those seeking a retreat, look no further than the luxurious master suite. With its generous proportions and spa-like ensuite bathroom, it offers the perfect sanctuary to unwind after a long day. The massive bonus room, ideal for a home theater, game room, or whatever your heart desires. Lets not forget about a downstairs bedroom and full bath, accommodating guests or multigenerational living has never been easier. Step outside into your private backyard paradise and prepare to be wowed. Take a dip in the sparkling swimming pool, soak up the sun on the spacious patio, or host a barbecue for family and friends. With ample space for outdoor entertainment, every day feels like a vacation. This home is situated in a gated community that offers an array of amenities, including golf, tennis, and a clubhouse where you can grab a bite to eat or mingle with neighbors. Dont miss your chance to see this move-in ready with pool and ample size lot.
Profile
Address
265 Bonnie Lane
City
Hollister
State
CA
Zip
95023
Beds
4
Baths
3
Square Footage
3,000
Year Built
1991
Elementary School
SOUTHSIDE ELEMENTARY SCHOOL
Middle School
SOUTHSIDE ELEMENTARY SCHOOL
High School
SAN BENITO HIGH SCHOOL
Elementary School District
SAN BENITO HIGH SCHOOL DISTRICT
County Land Use
SINGLE FAMILY RESIDENTIAL 1 UNIT
Standard Features
Air Conditioning
Hardwood Floors
Patio
Pool
Fireplace Count
Closet Organizers
Eat-in Kitchen
Indoor Laundry
Stainless Steel Appliances
Ceiling Fans
Finished Garage
Wall to Wall Carpeting
Recessed Lighting
Spacious Backyard
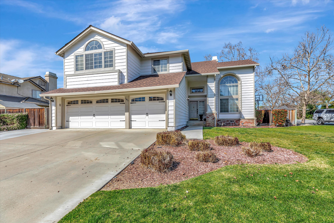
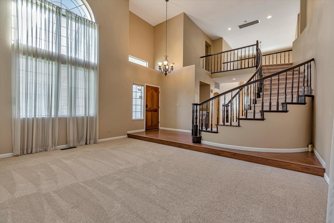
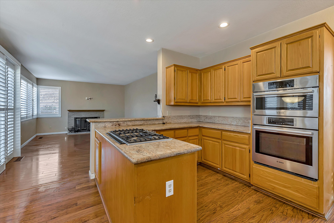
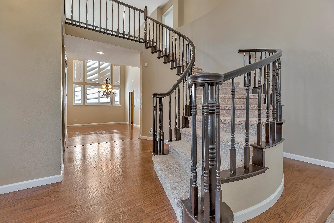
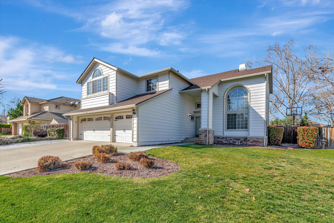
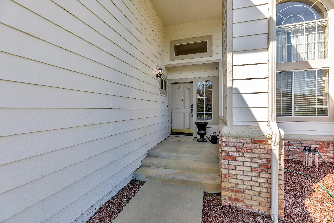
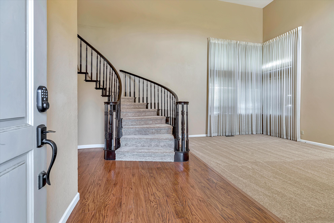
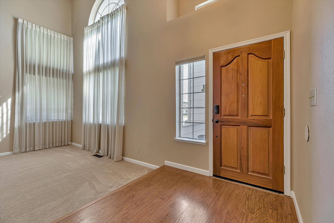
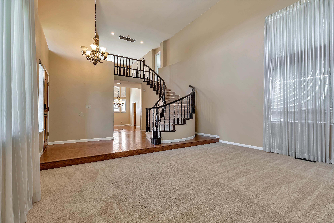
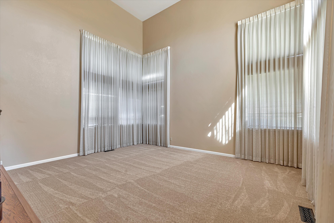
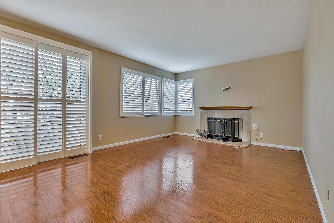
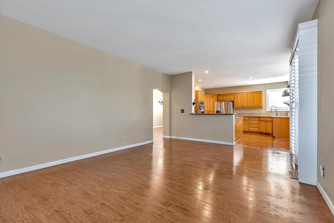
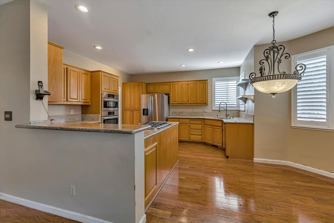
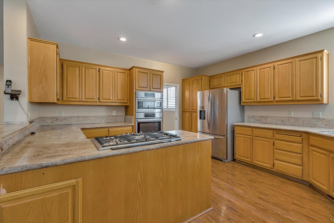
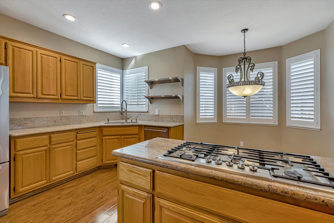
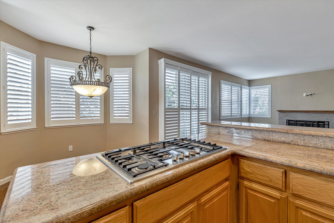
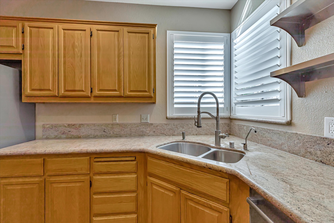
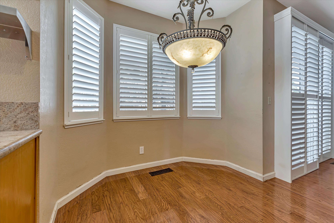
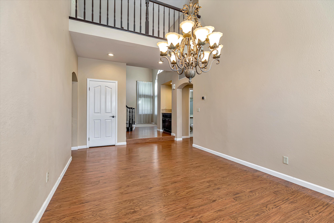
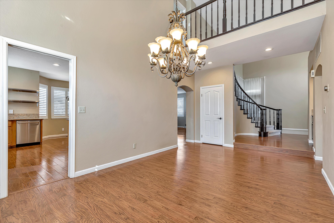
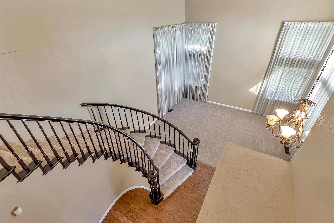
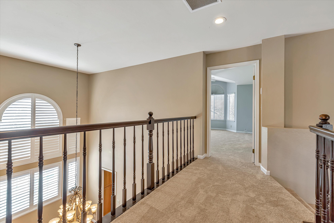
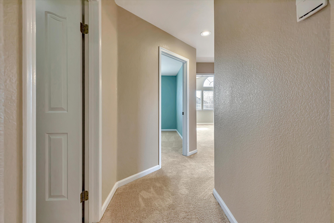
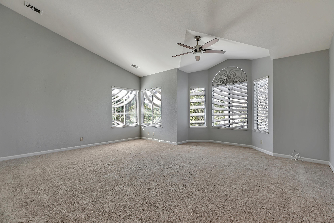
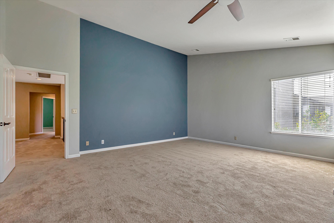
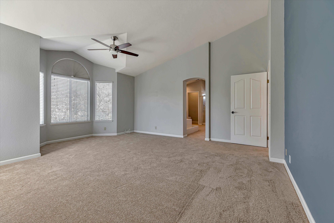
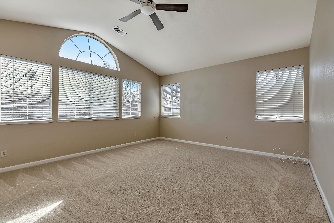
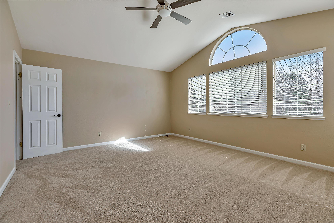
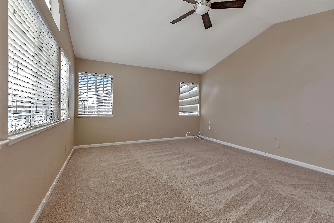
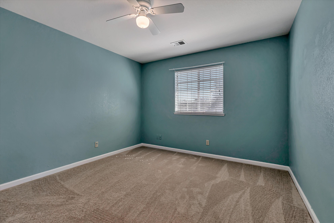
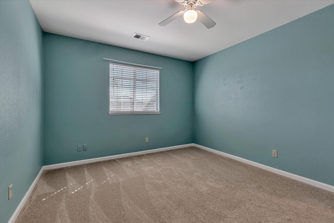
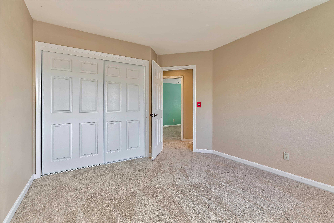
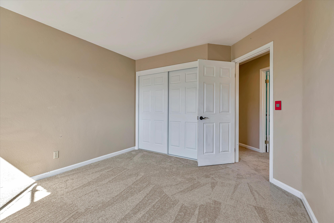
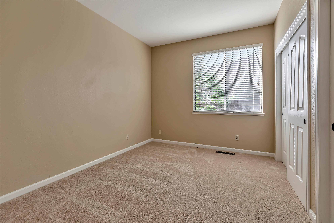
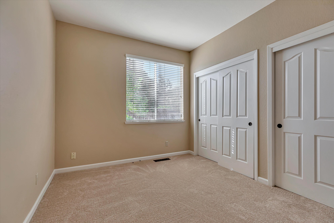
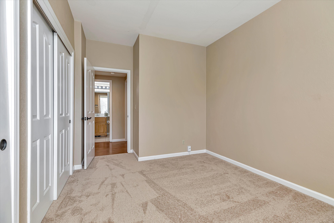
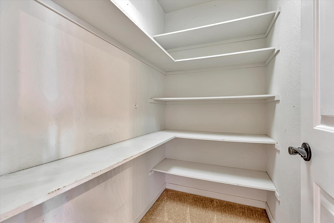
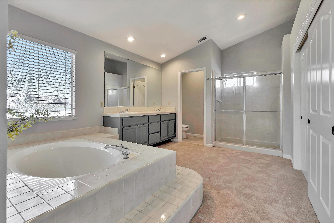
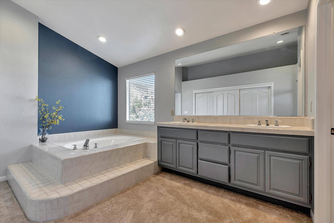
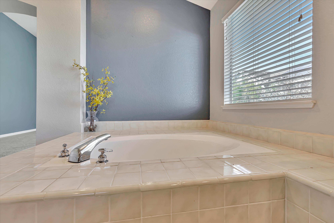
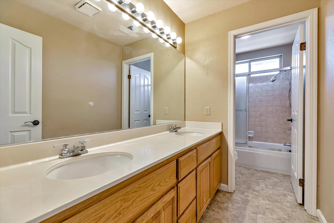
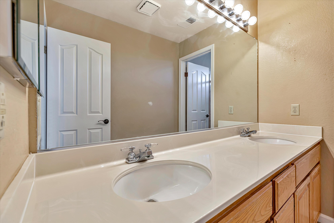
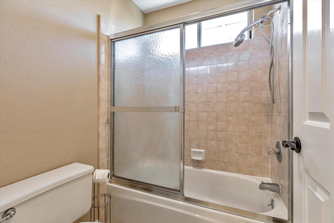
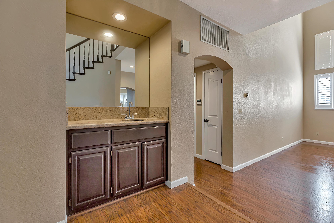
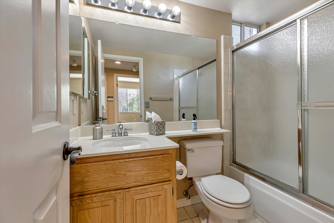
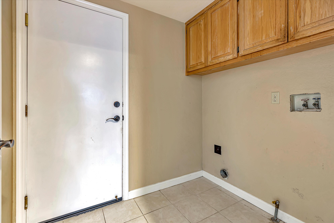
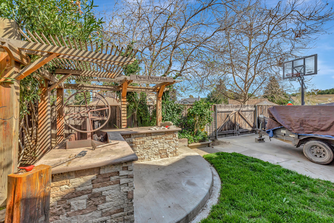
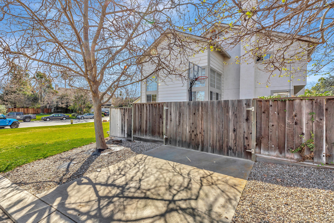
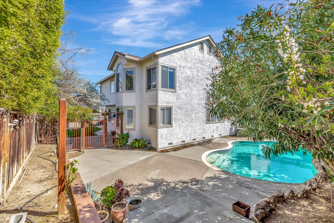
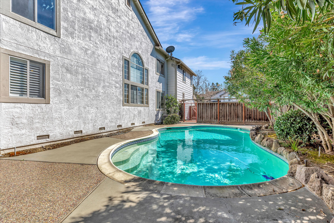
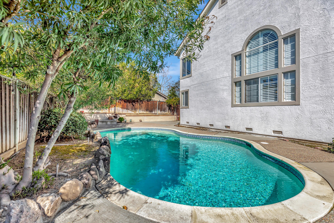
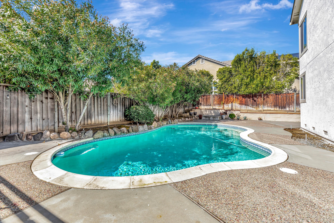
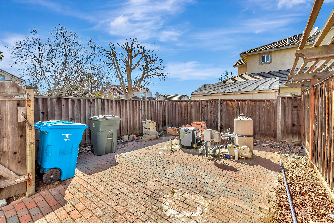
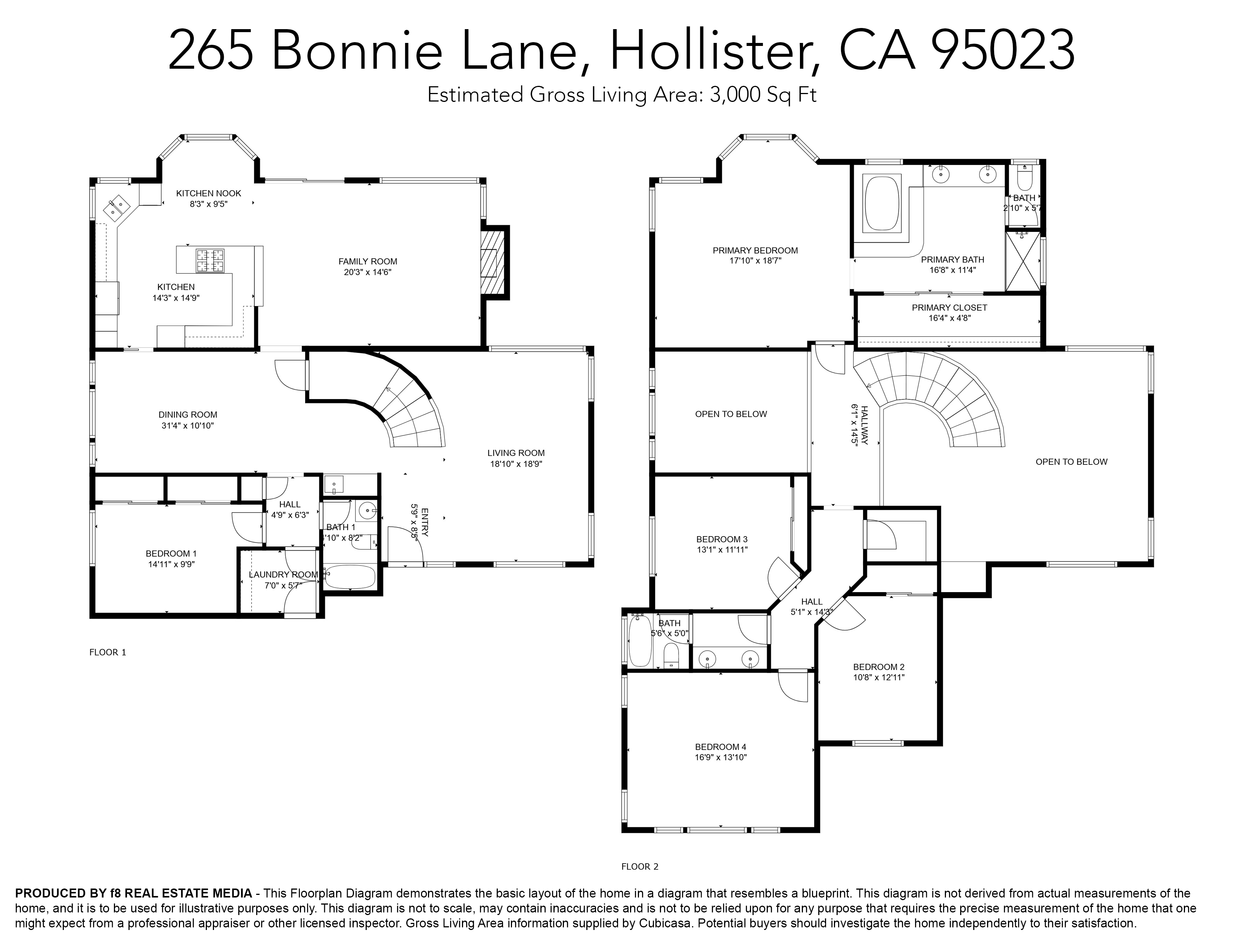


Share:
